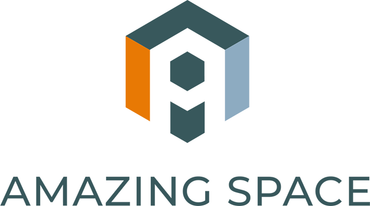Amazing Space Concepts
Designing your space
Full design service
At amazingspaceconcepts lies a commitment to providing exceptional design and build services that yield the best results for our clients. We understand that deciding on a design package can be overwhelming, which is why we offer a free personalized consultation to determine if our services will truly benefit your outdoor space.
By placing your trust in our process, you can rest assured that our experienced team will go above and beyond to bring your vision to life. Our attention to detail, expertise in outdoor design, and use of high-quality products ensure that your outdoor space will be transformed into a stunning sanctuary that exceeds your expectations. Trusting amazingspaceconcepts means trusting in a seamless and stress-free experience that will result in the outdoor oasis of your dreams.
Our Services
Consulting and Surveying
Understanding the existing landscape is crucial for a successful design. Our team conducts basic surveying or laser surveying to gather accurate measurements, assess topography, and identify potential challenges and opportunities in your outdoor space.
Concept Sketches
Our journey often starts with a blank canvas. Our skilled designers use hand-drawn sketches to capture your vision and craft the initial design concept. These sketches provide a tangible starting point and help us to understand your preferences and aspirations.
Multi Faceted Design
Some designs require a multi-faceted approach due to complex levels and design considerations which could also include a garden structure. Whether it's incorporating various outdoor living areas, solving drainage challenges, or seamlessly integrating diverse elements, our team has the expertise to handle such intricate projects.
Planting Schemes
Immerse yourself in your future outdoor haven with our virtual modeling and interactive walkthroughs. We bring your design to life in a digital environment, allowing you to explore every facet and envision the final result before breaking ground.
3D Modelling with Virtual Walkthrough
We believe in the power of sustainable fashion. That's why we carefully select eco-friendly materials to produce our clothing line. From organic cotton to recycled polyester, we are committed to reducing our environmental impact.
Detailing and Material Specifications
Its sounds like a Cliche but its true as it really is all in the detail. As part of your project we can help to design the little things from drainage cut outs to edge profiles. We can pair material selections and add motiffs and design to more elements than you can imagine.
Value Design Package
From £1300
Package includes:-
- Consultation and Budget Discussion:
- Creative Sketches: Visualise your thoughts on paper!
- Presentation: Explore the final concept with detailed descriptions!
- One Round of Tweaks: Your satisfaction is our priority – let’s refine your design!
- Basic Costing
Package Suitability:
- Standard Urban Gardens up to 150m².
- Visualising of outdoor living structures
- Visualising of Wintergardens
Laser Survey and 3D Package
from £2900
Package includes:-
- Consultation and Budget Discussion
- Laser Scan to point cloud data
- Create 3D Concept for presentation
- Tweaks and changes.
- Regular Site Visits
Extras - Planting Scheme, Set Out Drawings, Sections and Construction Details.
Package Suitability:
- Gardens between 150 and 250m2
- Where multiple areas of interest need consideration
- Where topography needs to be captured and considered as part of the design
- Where acurate working drawings are essential
- When multiple contractors require measurements and set out drawings.
3D Design, multiple areas. Custom package.
From £4200 (multiple areas) Larger Projects
Package includes:
- Consultation and Budget Discussion
- Laser Scan to point cloud data
- Create 3D Concept for presentation
- Unlimited Changes
- Material specifications
- Limited Site Visits
Extras - All Included
Package Suitability:
- Gardens over 200m2
- Where multiple areas of interest need consideration
- Where topography needs to be captured and considered as part of the design
- Where acurate working drawings are essential
- When multiple contractors require measurements and set out drawings.
- Where there is a emphasis on Structural Requirtements






