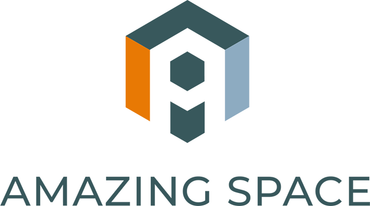The boundary between inside and outside disolves with Cero. Simply special 34 mm all-round frame, 98% glass, 100% secure.
Cero By Solarlux
A universal desire for light, air, and aesthetically pleasing design transcends building types and project sizes. Be it grand cultural structures, cozy residences, or chic restaurants, the 98% glass design of Cero promises maximum transparency in light-flooded spaces. large glass panel size of up to 15 m2, the cero has an attractive aesthetic, wherever it is used.
Design Features at a Glance
Maximum Transparancy
Its slender frame and profiles help to make the elements as transparent as possible. The sight lines are kept to just 34 mm, resulting in a symmetrical and minimalist design underlined by the 98% glass composition. Depending on your chosen model, your cero will come with either triple or double-toughened single-pane safety glass (TSG).
Large Panel Sizes
Even with a glass area of 15 m² and a weight of up to 1000 kg per panel, our extra-large cero sliding window can still be opened and closed with no problem. Stainless steel carriages and rails guarantee light and low-wear sliding, and the integrated stainless steel track rollers ensure even load distribution. An electric panel drive is also possible if required. The cero sliding door has successfully passed a durability test of 100,000 opening and closing processes..
Motorisation and Group Operation
The sliding panels can be fitted with a fully automated operating system, including electro-mechanical locking and unlocking, which offers the user interdependent control of several panels via a control unit.
High Level of Security
Its slender frame and profiles help to make the elements as transparent as possible. The sight lines are kept to just 34 mm, resulting in a symmetrical and minimalist design underlined by the 98% glass composition. Depending on your chosen model, your cero will come with either triple or double-toughened single-pane safety glass (TSG).
Multiple Configurations
The range of combinations for cero sliding, fixed and corner elements is almost limitless. They offer an astounding degree of creative freedom in design and are suitable for any floor plan.
Family Run German Engineering!
Founded 40 years ago and managed by the same family, Solarlux is one of the leading manufacturers of premium glass system solutions. All these years of experience, knowledge, product innovation and design equate to exceptional quality in producing glass systems: Bi-folding and sliding doors, glazed wintergarden extensions, glass canopies/houses, glass internal partition doors and facade solutions. A commitment to high-quality production, "Made in Germany", excellent service and the desire always to be one step ahead is what the family company and over 1000 employees stand for.
Cero II, III, IV Overview
Product Details
Profile system
- Thermally insulated aluminium profile system in all-glass look
- Running tracks and guide rails are built flush into the system
- Thermal break made of fibreglass-reinforced polyamide
-
Ventilation und concealed drainage of the lower glass rebate
Sight lines
- Frame 0 – 79 mm
- Panel 34 mm
- Panel joint 34 mm
- Overall frame depth 91 – 303 mm
- Overall panel depth 72 mm
Sealing system
High degree of impermeability thanks to the use of several sealing levels
Glazing
- Glass thicknesses 48 – 54 mm
- Self-cleaning glass can be used
- Can handle glass tolerances of up to 5 mm in width and height
- Security glass
Versions
- The panels are bottom-running
- Optional sliding to left / right
- Forend reversed and offset
- Floor track recessed and compliant with DIN 18040 “Accessible apartment”
Fittings
- Fittings concealed in the profiles Exchangeable running gears
- Sealed bearing stainless steel running gears
- Stainless steel running track for long-term safe usage
Running properties
- Cleaning of the running track through upstream moulded pieces in the panel
- Sturdy SL design handles made of stainless steel
- Panel locking with 24 mm stroke
- Closing monitor possible through magnet query
Options
- Multi-track systems available
- Different corner situations can be executed
- Electric panel drive possible
- Broken glass alarm can be used
- Functional glass as protection against intruders, impact and as sound protection
- Connection to higher-order control and monitoring systems
- Use of an electromechanical blocking element
- Integrated insect protection
Environment
- Certified disposal in accordance with DIN EN ISO 14001:2005
-
Sustainable manufacturing
Internal production control
Service Features
- Book a Consultation
- Brochure Request
- Message US
Digital Brochure Request
Please Provide Details. One of our team will email you ASAP with the information
Send a message
Please let us have your thoughts. One of our team will reply ASAP.
